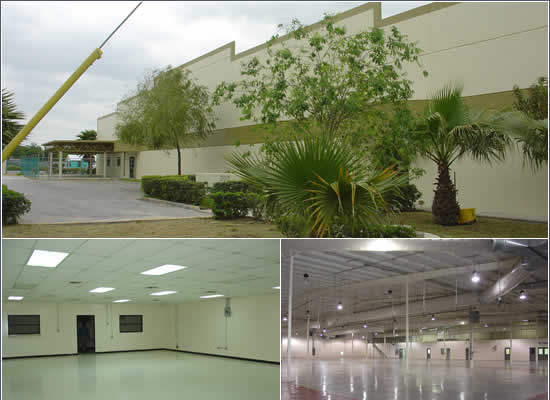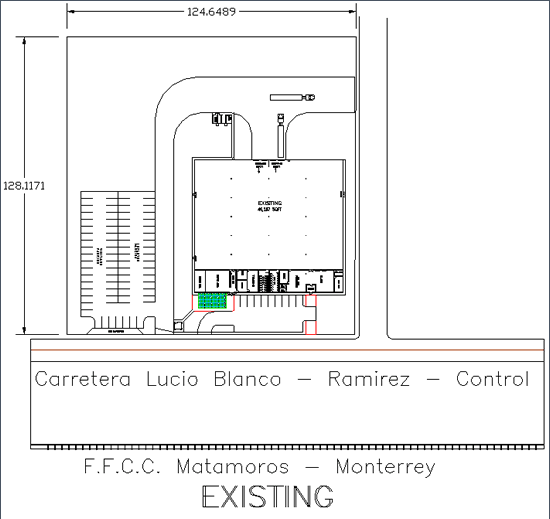 |
| LOCATION: |
| City: |
Ramirez,
Tamaulipas |
| Industrial Park: |
Ramirez
Industrial Park |
| BUILDING
AREA: |
| Total area: |
46,265 sqft |
| Production/warehouse/mezanine: |
39,507
sqft |
| Office: |
6,758 sqft |
| Expansion: |
39,507 sqft |
| BUILDING
CONFIGURATION: |
| Clear height below frame: |
21 ft |
| Column spacing: |
52.52' ft X 26.87' |
| Roof slope: |
8.33% |
| Roof type: |
U.S. Standing Seam |
| Roof Insulation: |
3.5" fiberglass |
| Wall type: |
0'
to roof, insulated precast concrete |
| Wall insulation: |
Concrete, 2" polystyrene |
| RESTROOM: |
| Men: |
480 persons |
| Women: |
420 persons |
| Office: |
60 persons |
| EXTERIOR
AREAS: |
| Dock spaces: |
4 |
| Access ramp: |
1 |
| Parking spaces: |
77 |
| ELECTRICAL
/ ILUMINATION: |
| KVA: |
500 (can be expanded to suit
leassor) |
| Production/warehouse illum.: |
50 ft candles |
| Office illumination: |
100 ft candles |
| Restroom illumination: |
30 ft candles |
| Exterior illumination: |
yes, wall packs
building |
| A/C: |
| Office: |
yes 1 ton / 220 sqft |
| Production: |
yes 1 ton / 300 sqft |
| OTHER: |
| Water storage: |
10,000
lt. |
| Garden sprinkler system: |
yes, manual |
| Guard house: |
yes |
| |
For a full description of
the building's specifications please go to it's SPECIFICATIONS
PAGE.
If your company has additional equipment and
installations needs we can work with you to include them
as part of the lease. |
|
 |

