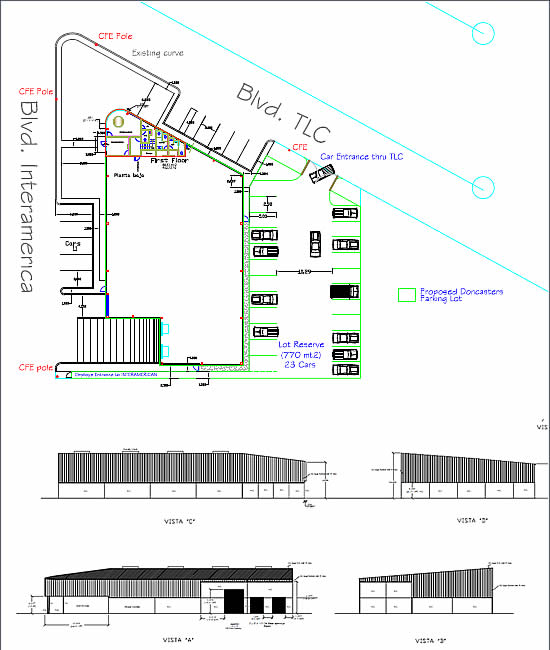| DESCRIPTION: |
This is a manufacturing or warehouse facility. It is in great condition.
FINSA Industrial Park is very well kept and safe Park.
It is only a couple of miles from the Monterrey airport.
It was built 5 years ago. |
| Contact Us: |
USA: (956) 337 7575
MEX: 011 52 (867) 116 2487
NEXTEL: 52*15*76102
EMAIL: info@cinl.com |
| LOCATION: |
| City: |
Apodaca, Nuevo Leon, Mexico
(SEE LIVE MAP)
GoogleEarth_Placemark.kmz |
| Industrial Park: |
FINSA Industrial Park Apodaca |
| BUILDING
AREA: |
| Total area: |
11,266 sqft / 1,046
mt2 |
| Warehouse: |
9,360_ sqft / _ mt2 |
| Office: |
1,906 sqft / _ mt2 |
| BUILDING
CONFIGURATION: |
| Max clear height below frame: |
27.59 ft |
| Min clear height below frame: |
21.23 ft |
| Column spacing warehouse: |
82-5' X 28'-6" ft |
| Roof slope all: |
8.33 % |
| Roof type all: |
24 Ga Galvalum Standing Seam |
| Roof Insulation warehouse: |
3" fiberglass |
| Wall type warehouse: |
_ |
| RESTROOM: |
| Production Men: |
2T,1U,2S |
| Production Female: |
2T,2S |
| General office: |
2T, 2S |
| Cafeteria: |
1 sink |
| EXTERIOR
AREAS: |
| Dock spaces: |
2 docks with electro-mechanical Levelers |
| Access ramp: |
1 fork lift or truck access |
| Car parking |
34 Car spaces |
| ELECTRICAL
/ ILUMINATION: |
| Substation: |
750 KVA - 34,500-480-277 3 Ph., 4 Line substation with transformer, and switchboard and 45 KVA dry trans. for office area |
| Warehouse/dock and staging: |
50 foot-candle - Metal-halide 400 watt |
| Office illumination: |
50 foot-candle -
Fluorescent 4/40 watt illumination system |
| Restroom illumination: |
35 foot-candle -
Fluorescent 4/40 watt illumination |
| Exterior illumination: |
250 Watt Wall Packs |
| Exit indicators: |
Yes Office area |
| Emergency lighting in office: |
Yes Office area |
| Exterior illumination: |
250 Watt Wall Packs |
| Exit indicators: |
Yes Office area |
| Emergency lighting in office: |
Yes Office area |
| A/C H/V: |
| Office: |
ACHV 1 ton / 220 sqft with electric
heating |
| Production: |
NA |
| OTHER: |
| Water storage: |
7,000
lt. |
| Exterior fence: |
2.5 mtr all perimeter Chain link fence |
| Water Pump: |
1.5 HP |
| |
If your company has additional equipment and
installations needs we can work with you to include them
as part of the lease. |
